Here’s the project of the new Otam 100 HT: characterized by the careful use of spaces with a special focus on privacy, where the designing of dedicated crew paths guarantees minimal interaction with guests. Of course, there are plenty of customization options.
Essential, sporty and recognizable at the first glance: these are the basic inputs of the yard philosophy when designing a new model. Otam 100 HT is the work of Umberto Tagliavini, with some key factors such as the optimization of spaces and the attention to privacy: by designing dedicated crew “paths” the target was to let the crew the freedom of working on board without disturbing the guests. In addition, the high customization opportunities, typical Otam’s feature, are confirmed if not enhanced on this 30 meter yacht.
Space and performance
The main deck features an outside area of 37 square meters. In the first configuration, we find a cockpit that can accommodate, in addition to the classic aft solarium placed above the tender garage (4.20 meters in length), there’s two side sofas and a dining area for 8-10 people. The hardtop protects the dining table and the two sofas, while a bimini is built into the superstructure can repair the sun bed. There is another dining to bow, again for 8-10 people, and a large solarium.
In order to integrate inside and outside, the new Otam 100 HT opted for a peculiar solution: one of the two doors slides, while the other goes down between the bulkheads dividing the engine room and the crew area. In the salon, among the many solutions designed by the yard, the shipowner can choose, for example, between a home theater and a bar area. A “day toilet” is also there for the guests, while around the large dining table seats ten people.
The lower deck of the new Otam 100 HT occupies a 80-square-foot walkable space, where the area dedicated to the owner and its guests is totally separate from that for the crew. 60 square meters are there for the owner to decide how to organize the layout: In the first proposal by Otam, the owner can enjoy a huge full beam room, providing 20 square meters of usable space, with a private bathroom and a large separate shower.
This layout also features a 14-square-meters vip cabin and two additional double cabins, all with en-suite. The crew accesses their area through a dedicated companionway: here, on 24 square meters, the galley, a spacious mess and two double cabins with bathroom host 4 people.
The sporty character of the new Otam 100 HT is also highlighted by the proposal to install two 2600 HP MTU engines coupled to Arneson Drive surface propellers.
Did you know? Otam has designed also a semi-displacement yacht.
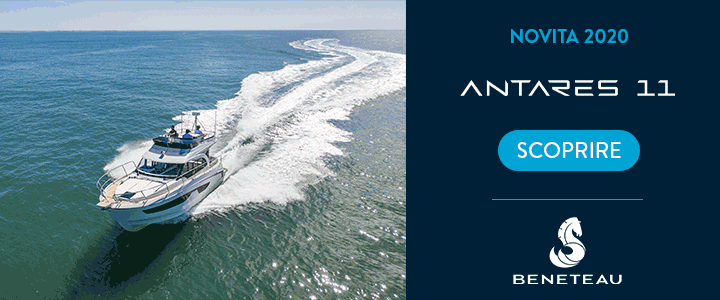

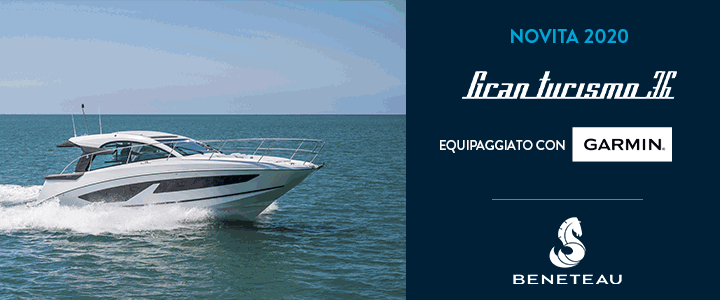

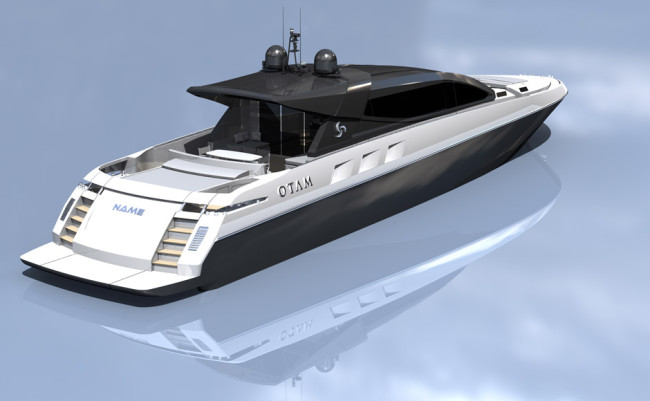
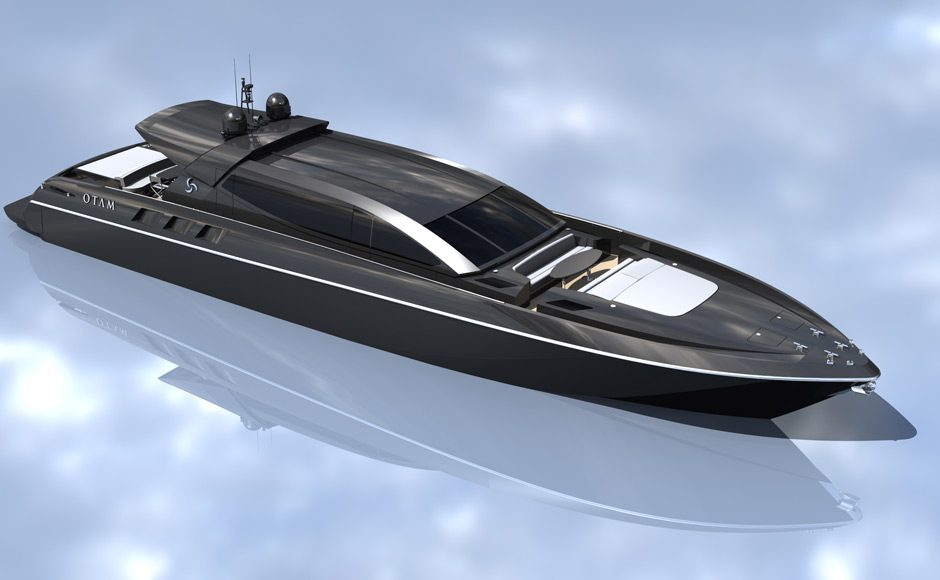
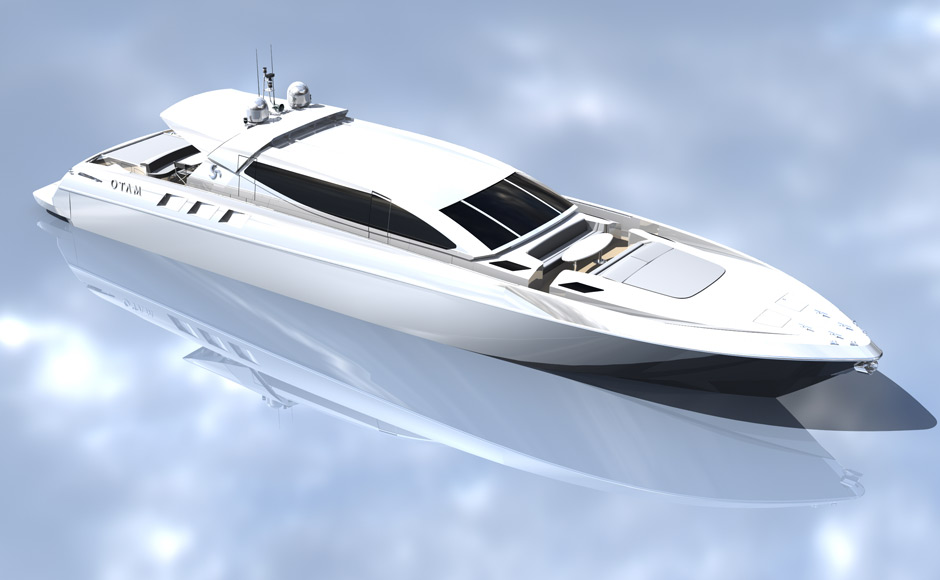
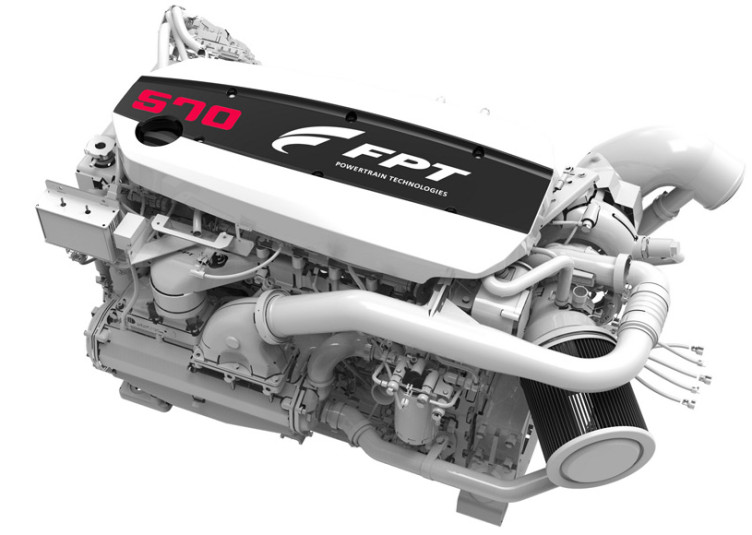

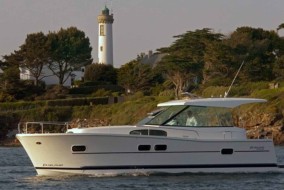
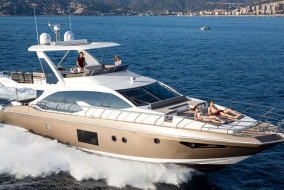
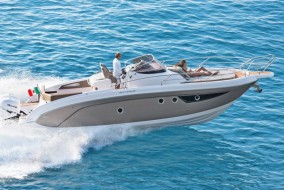
Follow Us
1251 Fans