She’s planing, and she’s 38-meter long: the new Custom Line 120 is designed by Francesco Paszkowski’s studio and aims at excellence in style, comfort and performance.
It was more or less 10 years ago: the boating sector started to go into some sort of “slow cruising”, i.e. Relaxed navigation on displacing vessels or rahter slow crafts. In a way, Custom Line 120 could mark the U-turn. As she’s a superyacht (38.36 meters for a displacement of 150 tons) capable of cruising (in the plane) at 25 knots, thanks to almost 5300 hp.
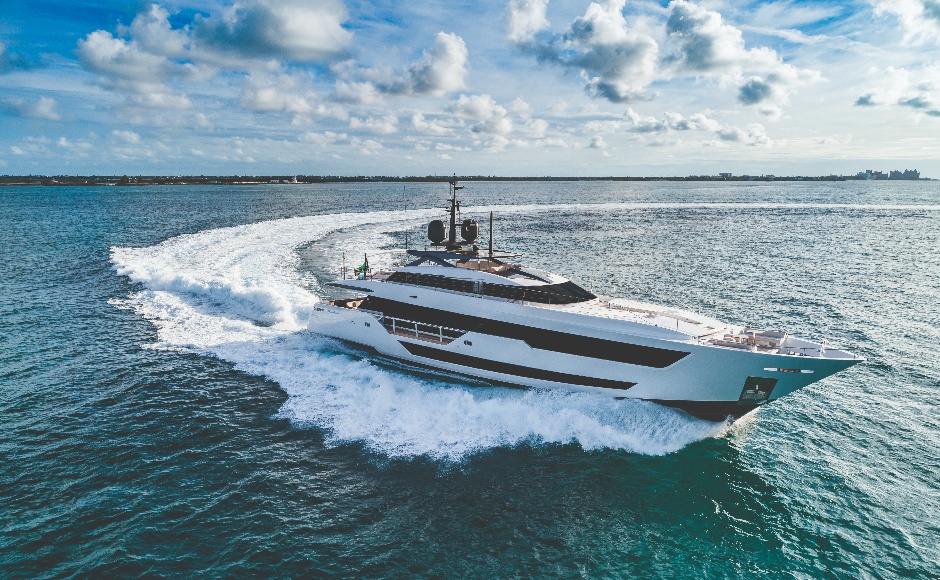
But Custom Line 120 is not just this. The project aims to combine elements of automotive design and residential architecture, thanks to the joint work of Ferretti Group and Francesco Paszkowski Design (at their first collaboration with the Shipyard). There’s many innovations, starting from the design of the hull, whose hull lines are characterized by the extension of the superstructure towards the bow. This choice is aimed at reducing the resistance to guarantee good performance and lower consumption.
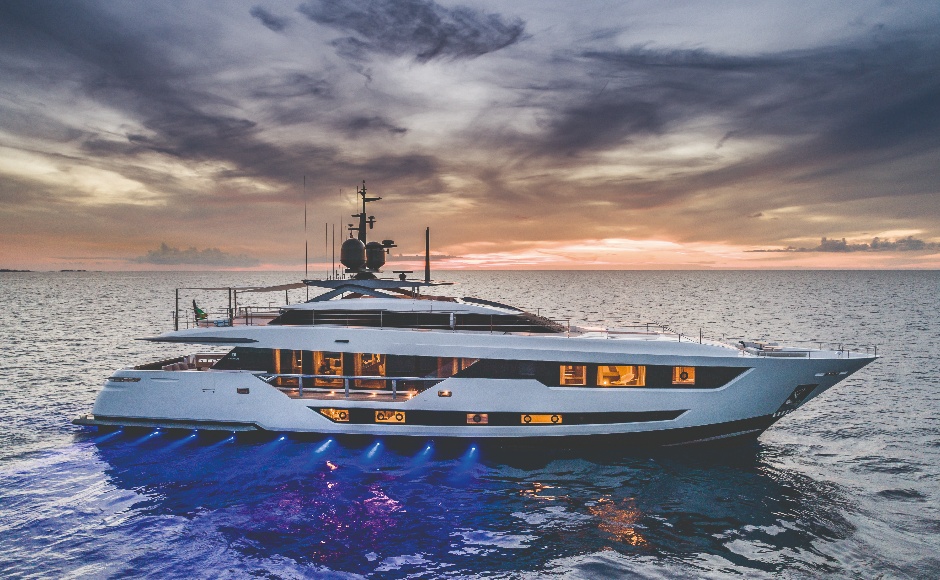
Moreover, the use of carbon fiber in the superstructure itself has allowed to obtain a flybridge overhanging towards the stern without the need of supporting poles.
So, as we have in our hands a comprehensive press kit available Ferretti Group, let’s see in detail everything about Custom Line 120.
Exterior design
The aesthetic standard is based on clean lines and shapes, which create unity between exterior and interior design. The profile is sleek and bold: taut lines run from stern to bow, creating an alternation between the light structural surfaces and the dark tinted glazing. Hull windows are large, and floor-to-ceiling glasses on the main deck offer direct contact with the sea, thanks to pulpits that take the place of the traditional gunwales. The side windows on the flybridge allow to have a sheltered panoramic sun deck.
Cockpit and interiors of the main deck
The cockpit features a new type of glass door that gives access to the salon. It is inclined at a 45° angle and, in addition to the usual slide opening of the two glass panels, it features a tilting mechanism so that it can be raised completely up into the ceiling. Developed in conjunction with Mecaer Aviation Group, a company that works in the aeronautical industry, the door makes it possible to join the cockpit area to the lounge to create a single environment of more than 80 sqm (861 sq ft) covered in teak, with curtains that work for separation.
On request, the owner
can also have a panoramic
terrace installed
Another innovation is the floating salon flooring, which provide a great view of the sea. The design is inspired by the tenets of luxury residential interior design and proposes, among the rest, support columns that incorporate lighting, audio, and air-conditioning systems. Beyond the formal dining zone, the lobby gives access onto the walkway through a glass door, as well as belowdecks and to the master suite. From the opposite wall, there is access to the pantry – also reachable from the outside – and then the galley, from which the crew quarters below can be reached.
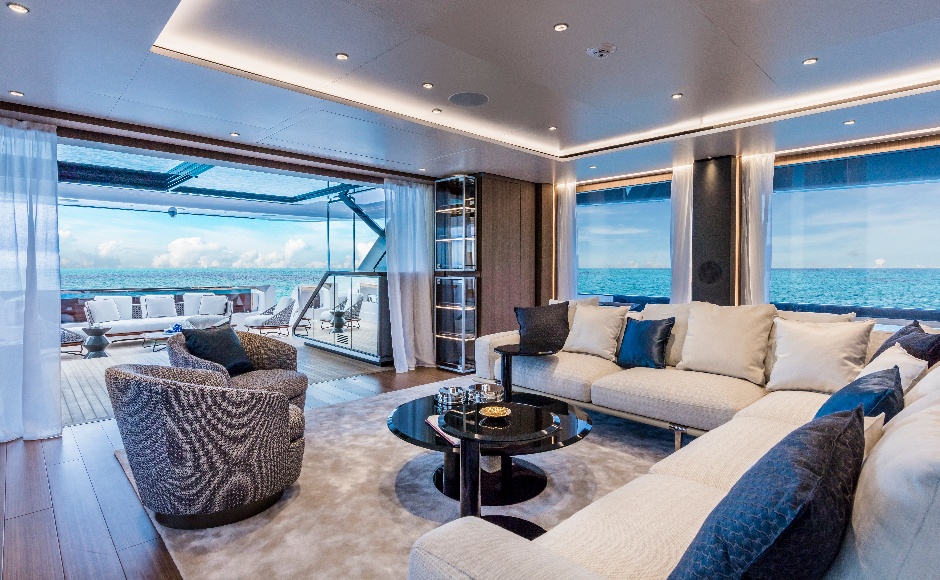
On the navigation deck, the captain can use the COMM/AND integrated bridge system, developed with Naviop-Simrad, whose touchscreens installed into the dashboard create a single direct interface with the ship functions. The wide body owner’s suite (over 35 sqm) sports a separate dressing room and full beam bathroom with dual bathrooms, vanity corner, and a central shower. On request, the owner can also have a panoramic terrace installed.
Lower deck
There’s four guest cabins on the lower deck. The two Vip cabins astern feature a special arrangement of the beds, which face the bulwark to make the most of the view from the large hull windows. The two forward cabins have single beds, to which a pullman bed can be added. All the cabins have en-suite bathroom with separate shower. The crew quarters forward include a large dinette, captain’s cabin with desk and private bathroom, a hostess cabin, and two double cabins for the sailors, all with private bathroom and separate shower.
External areas
The comfort of a flybridge and the sportiness of a coupé also blend on the sun deck, a panoramic space to enjoy total privacy. It features a relaxation area with whirlpool tub and free-standing furniture, and can be protected from the sun thanks to a retractable bimini top in the hard top. Another novelty is a direct connection from the flybridge to the forward zone by side decks. This feature allows to have a single large deck of 100 sq m.
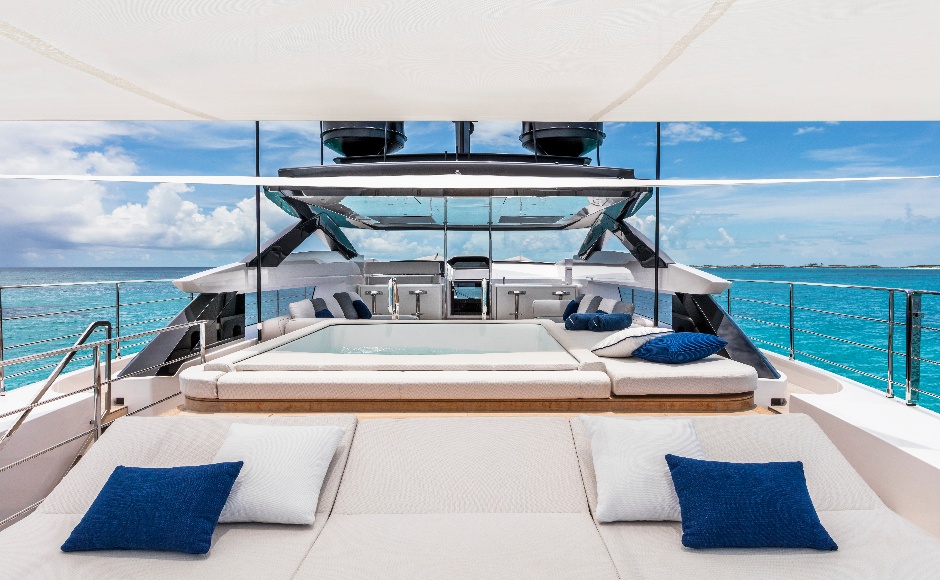
Two sun pads at the sides of the walkway lead to the foredeck, furnished with a large dinette. At the stern, the patented DMT – Dual Mode Transom system is implemented with the installation of two hatches that conceal the stairs to the cockpit when the ship is cruising, providing a clean look. When the ship is still, the stairs pass through the garage door, allowing guests to climb aboard. From the garage, a tender (up to 5.65 meters) and a three-person jet ski can be lowered into the water. Consistent with Custom Line tradition, there is another garage forward, which can be used to store a 3.25 m tender or a jet ski.
Technology and performance
Custom Line 120 is powered by twin MTU 16V 2000 M96L engines that generate 2,638 hp, allowing a cruising speed of 21 knots and top speed of 25 knots. An interesting figure comes from the slow cruising speed of 11 knots, with a range of up to 1100 nautical miles. Comfort is also guaranteed when at anchor, thanks to the standard installation of electro-hydraulic stabilizing fins, boasting both underway and zero speed modes. Much attention went to acoustic comfort in order to reduce the impact of engines and generators during navigation and at anchor: Custom Line 120 features a floating floor and supplementary thermal insulation between the bulkheads and in the ceilings.
There’s competition even in this segment: here’s the main rival
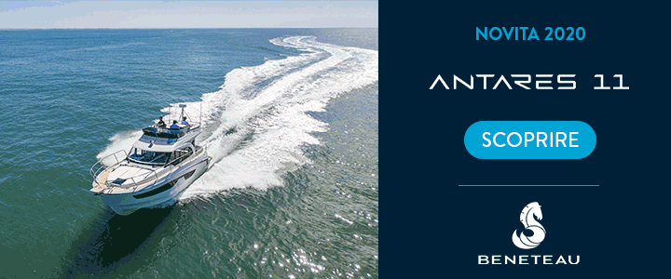

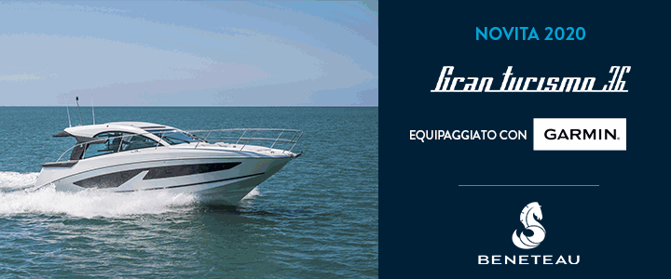
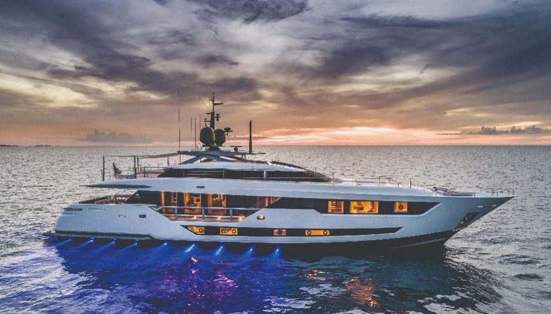
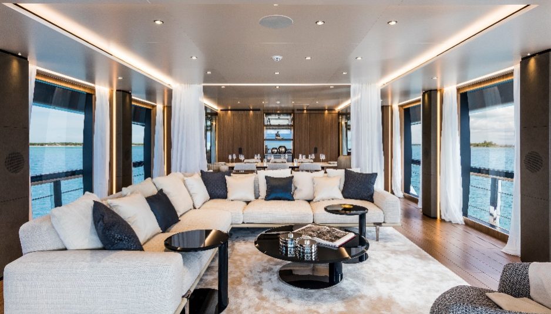
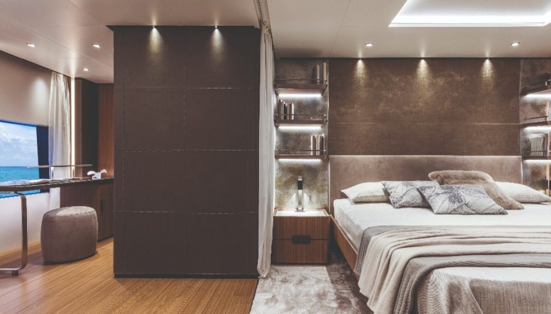
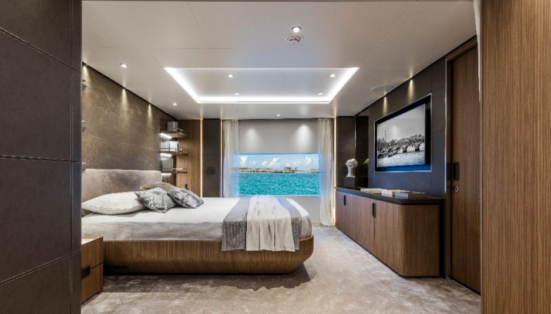
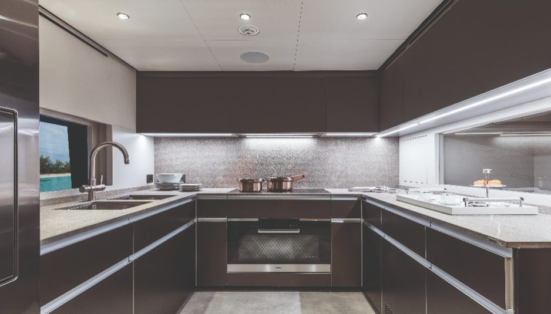
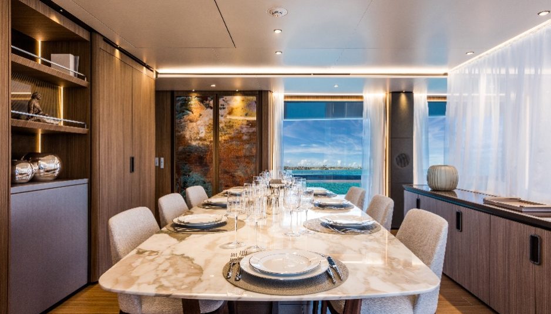
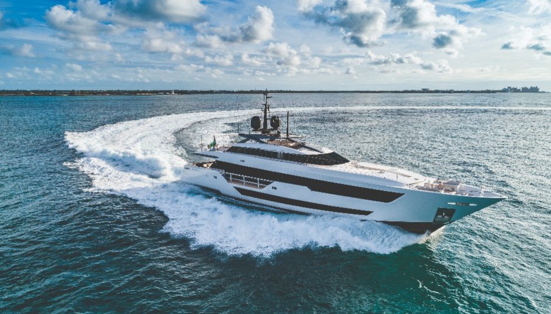
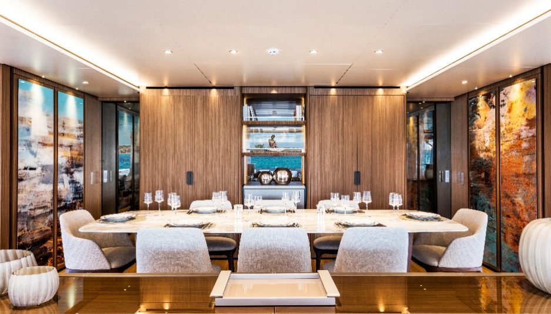
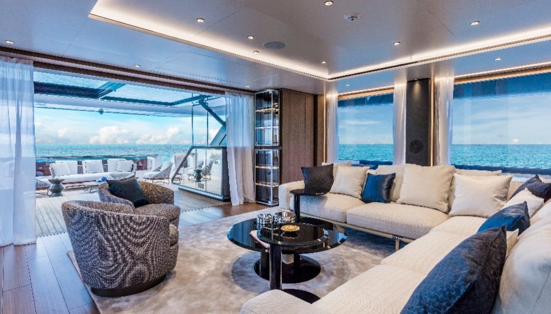
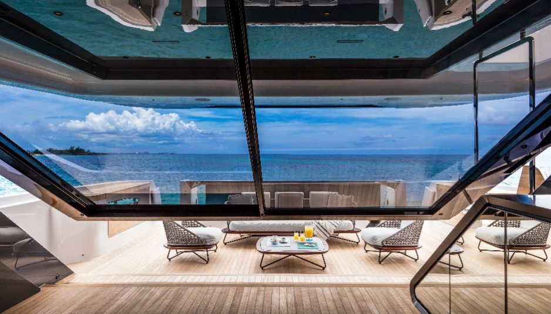
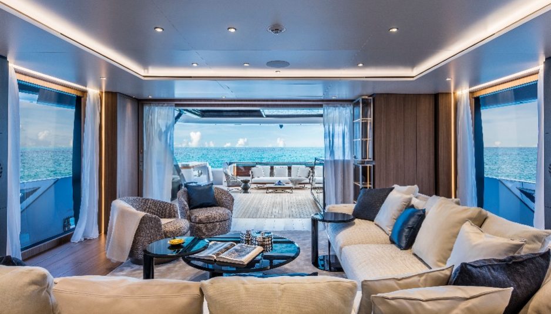
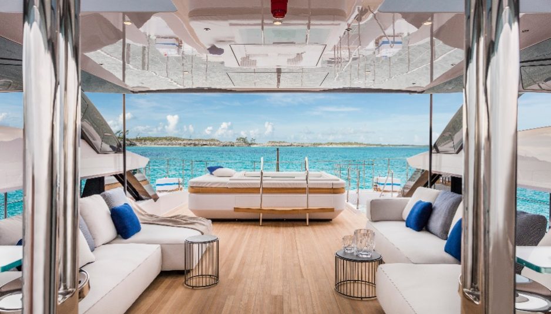
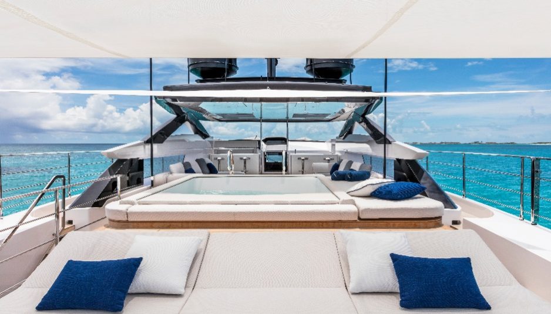
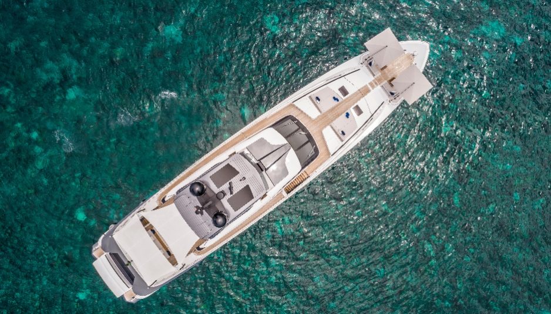
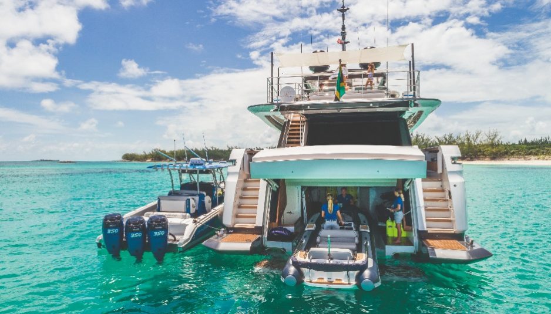
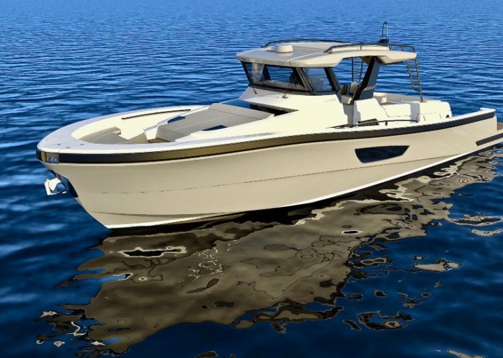
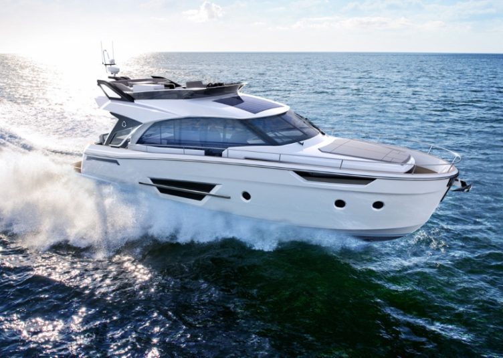
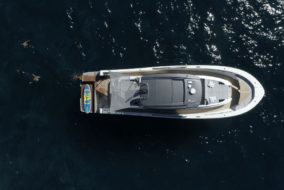
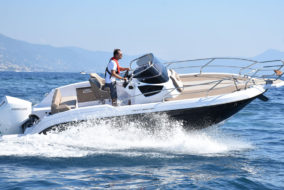
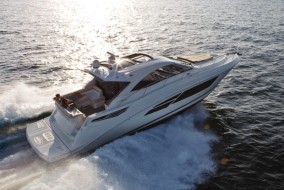
Follow Us
1251 Fans