The drawings of the upcoming Rosetti Superyachts 85m supply vessel show some unique features to the project, like the two-tier owner’s deck with private forward terrace, or the main salon and beach club underneath the aft helipad. For her designer Tommaso Spadolini the general arrangement has been the real challenge.
She was announced some months ago , and now we have more information of the Rosetti Superyachts 85m supply vessel: and some peculiarities will not go unnoticed. The aft deck arrangement, in particular, offers unique solutions designed to enhance the project’s vocation as an expedition yacht or supply vessel. To optimize the helicopter operations, the fully certified heli-deck is ideally placed as far as possible from the guest accommodation and the forward superstructure. When arriving by helicopter, the owner can walk from the helipad along the open companionway to the forward superstructure and directly access his two-level apartment.
What about that master suite
On arrival, the guests can be welcomed in the huge main salon below – complete with pantry, day head and aft terrace – then walk along the covered companionway on the main deck to their forward accommodation. Below the main salon on the lower deck, a spacious beach club boasts folding side platforms, bar, sauna and massage room and direct access to the port tender bay.
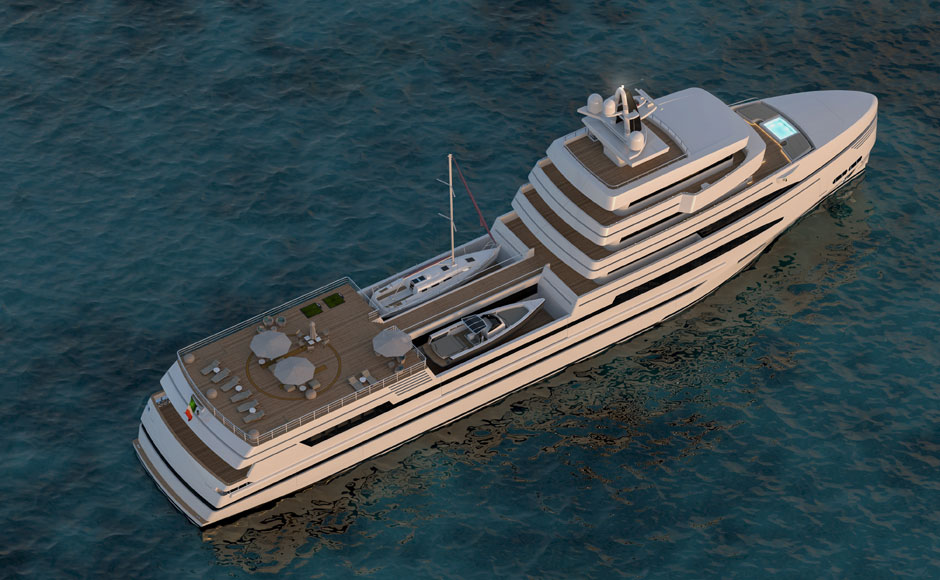
As for the aforementioned two-level owner’s apartment, the master suite with His and Her bathrooms is on the upper deck, then a private staircase connects with the private deck above and features a lounge and open-air terrace with hot tub overlooking the foredeck. Another salon aft serves as a media room and/or sky lounge.
As a full-custom project,
owners can bring in
their own interior designers
Aboard the Rosetti Superyachts 85m four guest cabins on the main deck have ensuite bathrooms and walk-in closets: they are arranged around the central lobby and elevator serving all five deck levels. The lower deck houses the galley, crew lounge, dinette and accommodation (additional crew cabins are housed on the forward main deck).

The bridge deck with wheelhouse, captain’s cabin and radio room/ship’s office is entirely dedicated to navigating the vessel. The under-lower deck has direct access to the engine room and includes a workshop, laundry, cold/freezer room, dry store, linen store, garbage room and other technical areas.
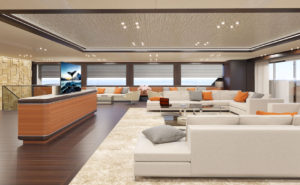
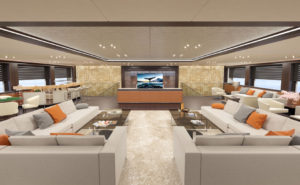
As a full-custom project, owners can bring in their own interior designers, although Tommaso Spadolini has developed an interior proposal that he describes as “contemporary and comfortable but not lavish”.
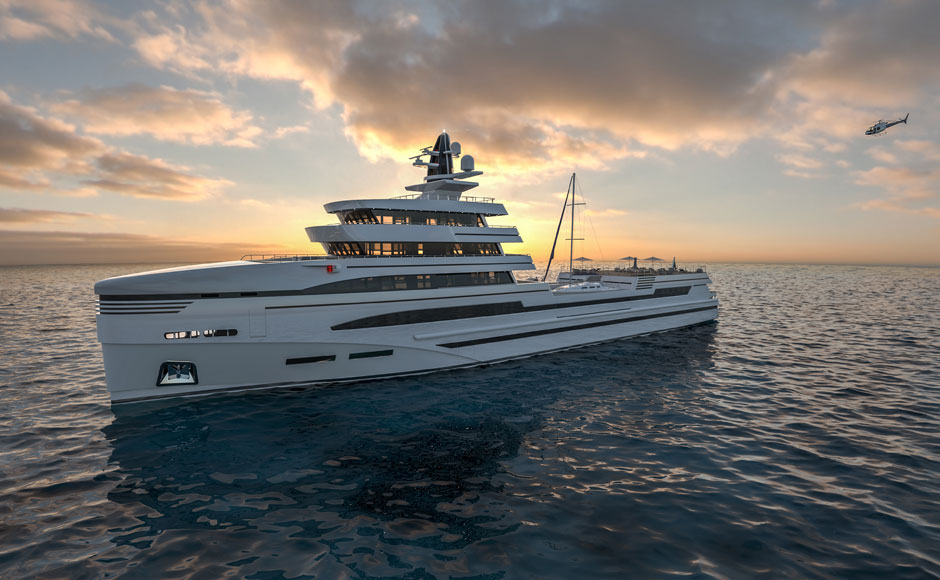
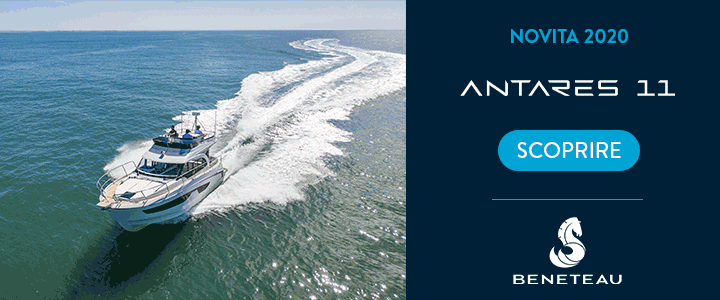

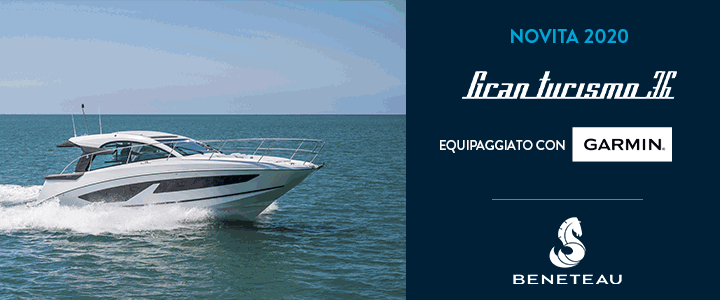
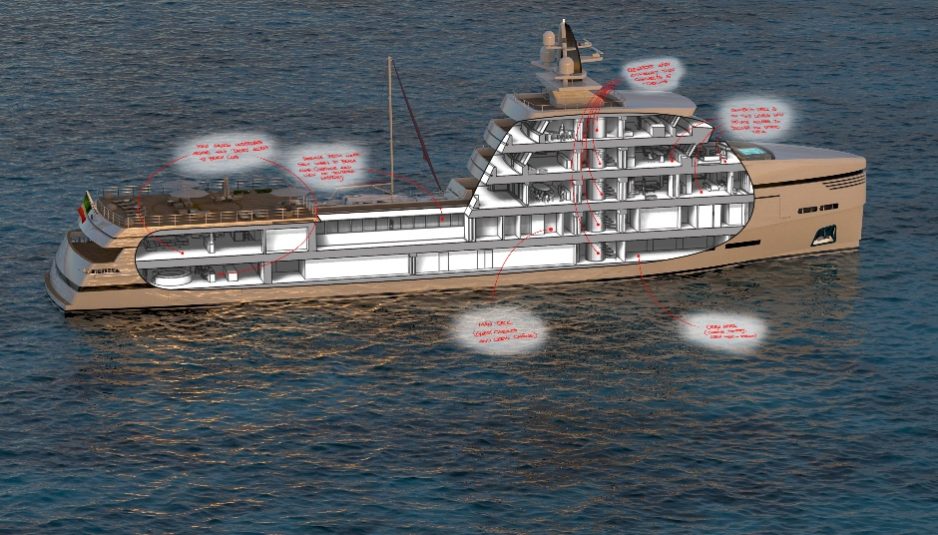
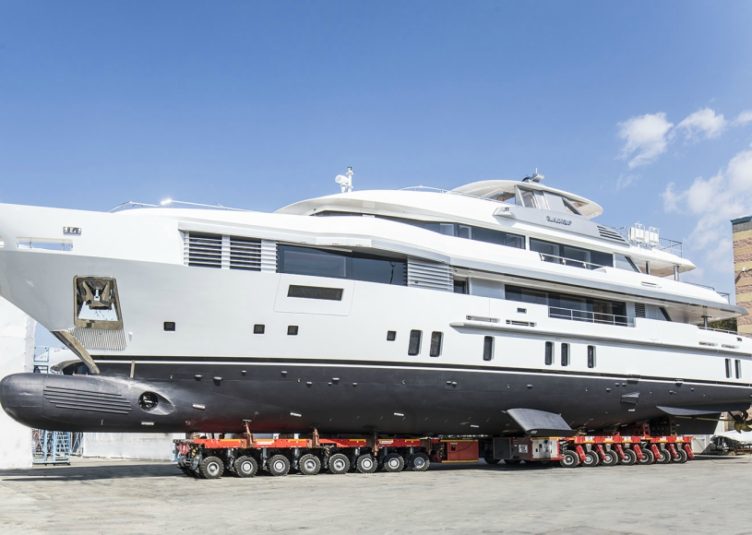
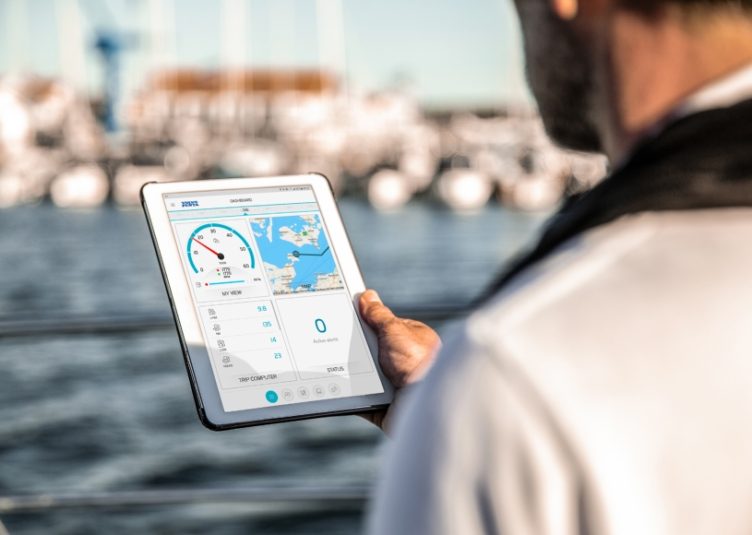
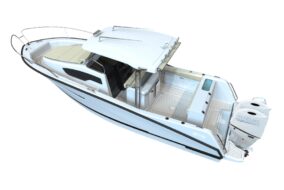
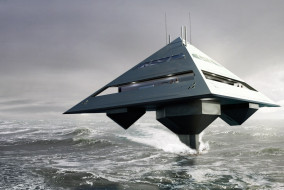
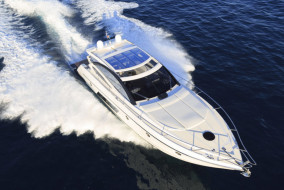
Follow Us
1251 Fans